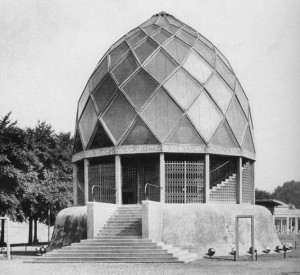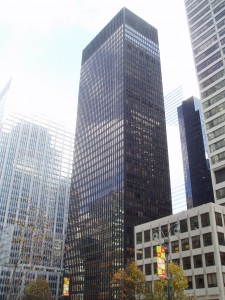The use of glass in architecture of the twentieth century had both functional and symbolic importance, and developed throughout the century.
Glass is a ‘hard, brittle, usually transparent or translucent substance, produced by fusing silica together.’[1] Glass has been used for over 3000 years, with many constraints on using glass with load-bearing exterior walls.[2] It was traditionally confined to use in windows. Glass also developed a religious significance, with Gothic architecture propagating the spiritual symbolism of letting in light into darkness.
Glass is difficult to produce; technical skill is needed. Therefore in pre-industrial times it was expensive, and extensive use in domestic housing was an indication of wealth. This changed with mass production. Also, as engineers developed concrete and steel-frame building techniques walls no longer needed to be load-bearing; allowing greater expanses of the wall to be opened up. It eventually became possible to have curtain walls: a sheath attached to the structure but with no load-bearing function.
The Crystal Palace by Joseph Paxton in 1851 showed the possibilities of new steel frame technology. A temporary structure, at the time it ‘seemed to lie outside the world of architecture, outside even the world of engineering.’[3] It was also widely criticised, with Augustus Pugin calling it a ‘glass monster.’[4] However the influence of the building lay in the fact that glass in architecture began to be associated with modernity and the industrial age.

In the early twentieth-century glass was especially celebrated in the work of Bruno Taut. The Glass Pavilion he built for the Deutscher Werkbund Exhibition of 1914 was an advertisement for the glass industry [Fig.1]. The building consisted of a cupola with a double skin of glass, the outer layer of which was reflective and the inner coloured.[5] This was placed on top of a fourteen-sided drum of concrete and glass. Within the building everything was made of glass, in the forms of mosaic, tiles and sculpture. Taut declared he was aiming for “the enclosure of space by means of glass.”[6] Taut referred to the democratic openness of light, encouraging its use in forming a new national architecture.
The inspiration for this building came largely from the work of the poet Paul Scheerbart. ‘Glasarchitektur’ of 1914 (dedicated to Taut) is Scheerbart’s manifesto for the glass architecture of the future. In 1919 Taut produced a body of work called ‘Alpine Architecture’ in which he draws utopian worlds of glass architecture, elaborate structures growing up from the landscape, and founded the ‘Glass Chain’: correspondence between artists and architects who shared these ideas for the future. Scheerbart and Taut were key figures in the development of glass architecture as they made it ‘a viable aesthetic concept’ for the first time.[7]

This philosophy of glass architecture was very influential in the work of Ludwig Mies van der Rohe, who in 1921 created paper designs for the ‘Friedrichstrasse Skyscraper’, which manipulated glass in a dramatic and transformative way. Mies was later able to make use of the curtain wall, using glass as a skin for his buildings. The Seagram Building in New York, built by Mies in 1958, typifies this use of glass [Fig.2]. The curtain wall became a ‘symbol of progress and mass commercialisation.’[8]
The use of glass as a way of experimenting with light and space in architecture continued into the 21st century.
– GM
[1] Frank Ching, A Visual Dictionary of Architecture (Hoboken: Wiley, 1995), 114.
[2] Brent Richards, New Glass Architecture (New Haven, CT. : Yale University Press, 2006), 11.
[3] J. Mordaunt Crook, The Dilemma of Style: Architectural Ideas from the Picturesque to the Postmodern (Chicago: University of Chicago Press, 1987), 107.
[4] Richards, New Glass Architecture, 15.
[5] Frank Ching, Mark M. Jarzombek and Vikramaditya Prakash, A Global History of Architecture (Hoboken, NJ: Wiley,2007), 703.
[6] Dennis Sharp, ed, Glass Architecture and Alpine Architecture (New York: Praeger, 1972) 13.
[7] Sharp, Glass Architecture, 24.
[8] Richards, New Glass Architecture, 17.
