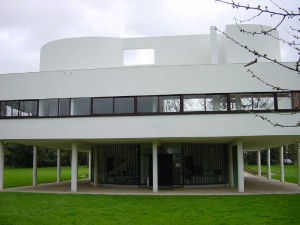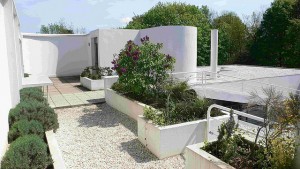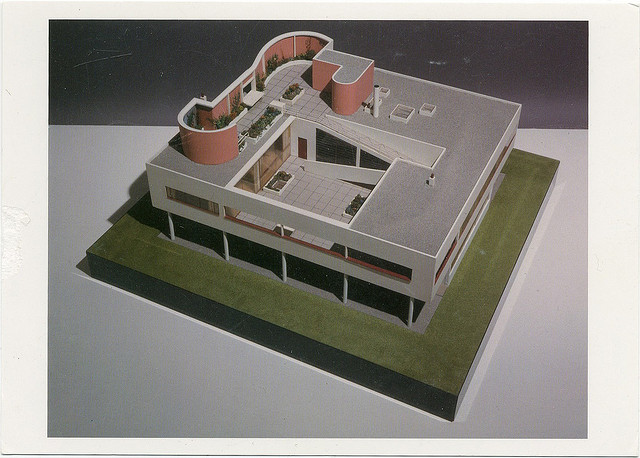Charles-Édouard Jeanneret-Grit, better known as Le Corbusier, was born in 1887, and died in 1965. Having been born in La Chaux-de-Fonds, it was only natural that Le Corbusier would eventually study under Charles L’Eplattenier in the La-Chaux-de-Fonds Art School.
Le Corbusier’s architectural style can be summed up quite nicely in his very own “Five Points of a New Architecture.” First, was the use of piloti, which was a thin stanchion, often made of steel or concrete, used as structural support for the building. 1 These pilotis not only lifted the structure off of the floor to allow a more open ground-level, but also supported so much of the building that the entire floor plan and façade could be more free flowing and open, which are the second and third points. 2 The open floor plan allowed the building to be molded into any desired form because the walls were no longer as important in regard to load-bearing functionality. The open façade was similar in nature, except that the exterior walls could now be opened up to allow for more natural light and aesthetic interests. One particular interest of Le Corbusier was the strip windows, which was his fourth point. 3 Le Corbusier would employ strip windows in many of his designs, as they not only allowed for natural light, but also gave the illusion of a floating structure, much like his use of pilotis. To regain the plot of nature lost by constructing the building, Le Corbusier’s fifth point was the rooftop garden which instilled some sense of naturality in the building. 4

Location: Poissy, Paris, France
Architect: Le Corbusier
Photo by: Timothy Brown

Location: Poissy, Paris, France
Architect: Le Corbusier
Photo by: End User

Location: Poissy, Paris, France
Architect: Le Corbusier
Photo by: Josephbergen
Villa Savoye (figure 1) was designed by Le Corbusier and is largely indicative of his five points. 5 Figure 1 clearly shows the use of the pilotis on the ground level and the free façade lined with strip windows. Figures 2 and 3 again emphasize the free floor plan and the rooftop garden.
Le Corbusier pioneered the residential architectural style known as Dom-Ino. 6 The name, referring to the Latin domus, or house, and the board game dominoes, as the style of pilotis’ reflected the game tiles. The idea behind it was to have a cheap method of construction that did not require skilled labour, thus allowing for a means to mass produce housing. Importantly, each unit could have its interior molded as was needed because the walls need not support weight too heavily thanks to the pilotis. It was innovations such as this that made Le Corbusier an important member of movements such as the Neue Sachlichkeit.
-SR
Figure 1: Timothy Brown, Villa Savoye, March 20, 2002. Available from: Flickr, link (accessed November 22, 2015).
Figure 2: Josephbergen, Villa Savoye, February 6, 2009. Available from: Flickr, link (accessed November 22, 2015).
Figure 3: End User, Villa Savoye, May 2, 2006. Available from: Flickr, link (accessed November 22, 2015).
Notes:
