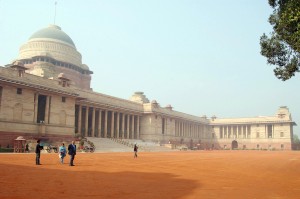The British Empire underwent fundamental changes during the twentieth century, eventually collapsing at the end of the century. The attempt to reinforce imperialist ideals through architecture was embodied in the building of New Delhi at the beginning of the twentieth century, a plan designed by Edwin Lutyens and Herbert Baker. This assertion of imperialism testifies to the changing face of politics during this century, with India ceasing to be a British colony in 1947.
Edwin Lutyens’ life span of 1869-1944 meant his career fell during the ‘apogee of the British Empire.’[1] Britain transferred the capital of India from Calcutta to Delhi in 1911, necessitating the reshaping of this city into an Imperial centre.[2] Lutyens was commissioned for this project, and asked Herbert Baker to join him, as Baker was already an ‘established architect of Empire’ in South Africa.[3] New Delhi was therefore symbolic of the dominance of Britain over India, where the Viceroy, representing the King ‘ruled almost absolutely.’[4] When designing the city, ‘the only architectural language that could represent “the ideal of the British Empire” and be adaptable to various climates, Lutyens asserted, was “of course classic”.’[5] He strongly believed that the language of imperialism was based on the great architectural heritage of Ancient Greece and Rome, and resisted incorporating local vernacular into the design. [6] It was insisted, however, that Lutyens reference the setting of India resulting in ‘Indian volumes and motifs’ being ‘randomly mixed with largely classical themes.’[7] The effect is imposing and broadly foreign, but with concessions to the Indian context.

The Viceroy House (1913) is an ideal example of Lutyens’ conceptualising of imperialism [Fig. 1]. Now named the Rashtrapati Bhavan, the siting of this building was key as it lay at the head of the main vista, the King’s Way: ‘the ceremonial approach to the administrative centre of the city.’[8] The vision of the building rising up from the distance gives a powerful effect, and clearly inspired by precedents like Hausmann’s Paris [Fig. 2].

The building is on a massive, imposing scale, with long colonnades within monumental stretches of wall. The colonnades ‘conceal the complexity of internal arrangements, everywhere maintaining the big external public scale even when private-scale patterns prevail within the wings.’[9] Clearly the design is focused on evoking monumentality without a concern for articulating the interior layout. Lutyens uses a restrained, abstracted form of classicism that creates a strong, easily read image for the viewer. The dome brings the classical language of antiquity to the Indian context, while also referencing Islamic mosque domes. The ‘hybridization of classical and Indian elements’, necessitated by compromise between Lutyens and the British government, is seen in this building in details, rather than overall composition.[10] The ‘roof-top chatrīs (domed pavilions), the deeply projecting chajjā (cornice) and the stupa railing motif that encircles the dome’ are all taken from the native vernacular.[11] This synthesis of different architectural traditions epitomizes the imperialist attitude, imposing a classical language, while drawing enough on the Indian tradition to situate the building in its context.
As Robert Grant Irving asserts, the power of this image lies in the way Lutyens ‘married past and present, linking the legacy of the Roman, Asohan and Mughal empires within Britain’s physical and spiritual heritage.’[12] It has been argued that this is the ‘greatest architectural legacy left by Britain to a former colonial nation.’[13] However it is important to remember in the context it was built, New Delhi was designed to remind the inhabitants of New Delhi of the presence of the British authority, and their position as relative to the ruling power.
The plan and buildings of New Delhi influenced Le Corbusier’s plan for Chandigarh, although as it was a post-independence project, this manifested itself in completely different tradition, rejecting imperialism and the classical ideal.
– GM
[1] Gavin Stamp and Andrew Hopkins, ‘Introduction’ in Lutyens Abroad, ed. Gavin Stamp and Andrew Hopkins (London : The British School at Rome, 2002), 1.
[2] R. Nath and C. Uday Bhaskar, ‘Delhi’ Oxford Art Online, Oxford University Press, updated and revised 14 July 2004, accessed November 24, 2015, http://www.oxfordartonline.com/subscriber/article/grove/art/T021997.
[3] Jane Ridley, ‘Lutyens, New Delhi, and Indian Architecture’, Lutyens Abroad, ed. Gavin Stamp and Andrew Hopkins (London : The British School at Rome, 2002), 188.
[4] Timothy M Rohan, ‘Lutyens, The Miniature and the Gigantic’, Lutyens Abroad, ed. Gavin Stamp and Andrew Hopkins (London : The British School at Rome, 2002), 117.
[5] Robert Grant Irving, Indian Summer – Lutyens, Baker, and Imperial Delhi (New Haven : Yale University Press, 1981), 170.
[6] Ridley, Lutyens Abroad, 184.
[7] Shanti Jayewardene-Pillai, Imperial conversations : Indo-Britons and the architecture of South India (New Delhi : Yoda Press : Distributed by Foundation Books, 2007), 14.
[8] Gavin Stamp, “Lutyens, Edwin,” Oxford Art Online, Oxford University Press, updated and revised 22 June 2006, accessed November 24, 2015, http://www.oxfordartonline.com/subscriber/article/grove/art/T052532.
[9] Grant Irving, Indian Summer, 178.
[10] Rohan, Lutyens Abroad, 117.
[11] Gavin Stamp, “Lutyens, Edwin.”
[12] Robert Grant Irving, ‘Bombay and Imperial Delhi: Cities as Symbols’, Lutyens Abroad, ed. Gavin Stamp and Andrew Hopkins (London : The British School at Rome, 2002), 179.
[13] Stamp and Hopkins, Lutyens Abroad, 3.
