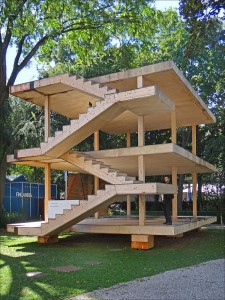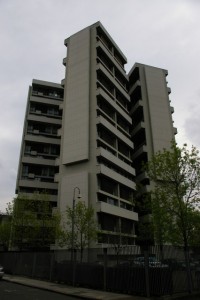In the development of modern architecture in the twentieth century, prefabrication techniques became fundamental to the design and construction of buildings. This building technique allowed architects to design and construct structures more quickly, at a larger scale, and in new and perhaps difficult sites. Prefabrication had the powerful abilities to reduce construction costs and increase efficiency. Although prefabrication has permeated almost every aspect of modern production, two prominent examples of prefabrication illustrate its importance and influence. Le Corbusier’s Maison Dom-ino provided a template for later design, and public housing concerns dominate Western countries and necessitate the need for prefabrication. These examples illustrate how prefabrication became one of the most important architectural techniques of the modern age.

Le Corbusier is one of the most important architects of the twentieth century for his conception of modern architectural ideals, including the Maison Dom-ino. The Maison consists of a “reinforced concrete frame produced by industrialized techniques,” within which “the internal organization and external facades could be developed from a range of standardized parts.”1 The structure itself is basic and versatile; the prefabricated nature of the Maison leads to its immense flexibility and adaptability to fit its environment and purpose. Figure 1 is a reproduction of the Maison, showing clearly the skeleton of the structure, which can be adapted to many different uses. The Maison is a prototype for the development of later high-rise buildings, which feature Dom-ino style concrete slabs and supporting pillars resembling piloti. Without the ability to mass produce and prefabricate the core materials for the Maison, such versatile designs used in later housing and building projects would not be possible.

Prefabrication techniques became fundamental for the mass-production of structures and buildings such as housing. Housing projects require low-cost, highly reproducible forms, causing prefabrication to be highly attractive as a construction technique. Modern ideals also stipulate that housing complexes encourage community living and communalism, requiring the complexes to be affordable for average people. To this end, Le Corbusier’s Unité d’Habitation, Minoru Yamasaki’s Pruitt-Igoe, Dennys Lasdun’s cluster blocks, and Neave Brown’s Fleet Road Terrace Housing all are significant examples of architects turning their attention to collective housing issues as a whole.2 These complexes all differ in plan, overall style, and material, but each design is driven by the same modern ideologies necessitating the use of prefabrication. The designs feature modular, reproducible parts, making the buildings cheap and easy to make. Figure 2 shows these features on one of Dennys Lasun’s buildings. The desire to provide affordable housing requires the low costs that prefabrication offers. Affordable housing is an example of prefabricated construction, highlighting how important this technique is to the development of modern architecture.
Prefabrication has influenced the manner in which architects design their buildings, allowing them to design in new and cheap ways. Le Corbusier’s Maison Dom-ino and other public housing designs illustrate the power of prefabrication in the history of modern architecture.
-JH
Notes:
Figure 1: Jean-Pierre Dalbéra, La Maison Dom-ino de Le Corbusier. Licensed under CC BY 2.0 via Flickr. Available at Flickr.com, link (accessed November 24, 2015).
Figure 2: Christopher Hilton, Keeling House, Claredale Street, E2. Licensed under CC BY-SA 2.0. Available at Geograph, link (accessed November 24, 2015).
