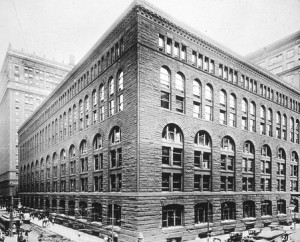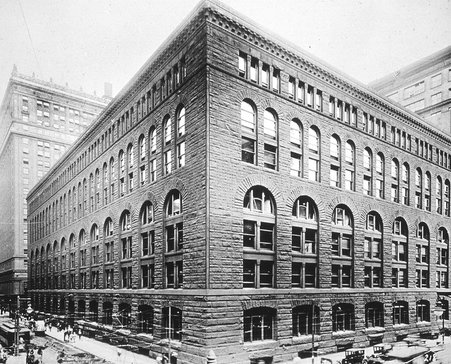Rustication is a type of masonry treatment in which the blocks making up a wall are articulated by exaggerated joints rather than being flush with each other. The surface is the opposite of smooth. Varying levels of tooling can be used; the material is generally left rough, emphasising massing. This architectural device was popular in the late nineteenth and early twentieth-century for architects seeking to define a new style for the age, particularly in America.
The main inspiration for use of rustication in this period came from Italian Renaissance buildings, specifically the Florentine palazzo. Within this context, rustication was used to differentiate on the façade the levels of the palazzo, and would generally use rustication on the ground floor, moving into smooth ashlar clocks on the first floor, the ‘piano nobile’. This treatment denoted the separation of functions between floors and laid importance on the piano nobile as a private space where the family spent their time. In contrast, the rustication on the ground floor echoed the ground floor’s status as a transition from the street with a semi-public function. Rustication also provided the appearance of a strong, defensive foundation.
In the modern period, rustication was particularly associated with the American architect Henry Hobson Richardson (1838-1886), who was concerned with translating principles of past styles into his own vocabulary suitable for American architecture of the new age of growing industrialisation. His sources ranged from medieval and classical buildings, and Ruskin and the English Arts and Crafts movement influenced his ideas about vernacular architecture.

Richardson’s Marshall Field Store (1885-88) [Fig.1] typifies how rustication could be used to transfer historical significance to the industrial building, a new typology for this period. The Field Store was a purchasing warehouse, and the use of the Romanesque arch combined with massing and rustication works to make this utilitarian building grand and impressive. As it was only 7 storeys there was no need to use a metal structure, and the masonry walls are load-bearing. The plan is symmetrical and hierarchical. Rustication is used throughout the façade, and the red Missouri granite and sandstone is left rough on the surface.[1] Henry-Russell Hitchcock believes that Richardson wanted to preserve ‘the integrity of traditional construction in the face of cheap and shoddy makeshifts of his contemporaries.’[2] It is clear that Richardson has been influenced by multiple historical techniques, including the Romanesque arch and Italian Renaissance language to produce a sturdy building impressive on scale and effect. This combination of craft and industry produces a new image for American vernacular architecture. This building was very influential on the work of the Chicago School, including the architect Louis Sullivan.[3]
Rustication as an effect of mass and strength went out of fashion as architects increasingly employ techniques to give the effect of weightlessness. As glass started to be celebrated and steel frame construction allowed non-load bearing walls, along with the general trend of anti-historicism, emphasis on blocks of masonry lost its significance. Rustication was however relevant in the development of the American typologies and for architects seeking to create style appropriate to American needs, and represent their nation.
– GM
[1] Henry-Russell Hitchcock, The architecture of H. H. Richardson and his times (New York, Museum of Modern Art, 1936), 276.
[2] Hitchcock, The architecture of H. H. Richardson and his times, 275.
[3] “Richardson, H H.” Oxford Art Online, Oxford University Press, Updated and revised 25 July 2013, accessed November 24, 2015, http://www.oxfordartonline.com/subscriber/article/grove/art/T071968.
